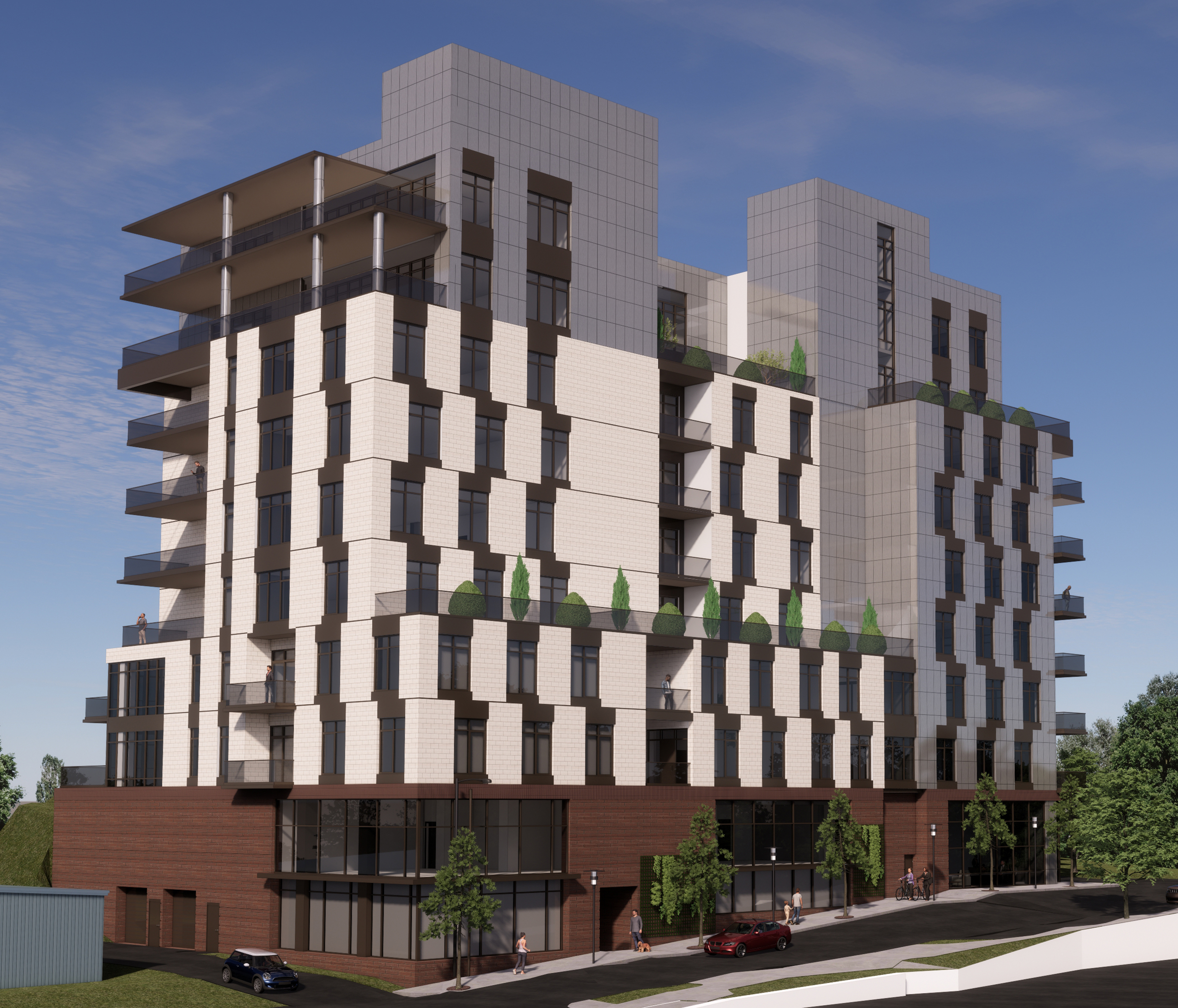The Churchill
Conceptual Rendering
The Churchill: A New Landmark of Luxury, Amenities, & Innovation.
This stunning new 10-story high-rise condominium building is designed to offer a level of luxury unmatched in Asheville. Located at 161 Church Street, the Churchill features elegant floor plans, breathtaking views, and exceptional amenities. Nestled in a secluded wooded area in Downtown Asheville, the location offers breathtaking mountain views and a tranquil atmosphere, all the while being in the heart of all the City has to offer.
Creating a vibrant, design-forward, and elegantly exclusive environment is a complex endeavor that requires meticulous attention to detail. It necessitates a dynamic team united by a compelling vision and supported by deep insights into market trends, user needs, and aesthetic appeal. Their collective expertise ensures they are true stewards of your investment, delivering impeccable execution while balancing innovation with functionality. Every choice, from materials to layout, is carefully considered to enhance the overall experience and reflect the unique essence of the Churchill brand.
The Churchill will embody timeless luxury, honoring the surrounding mountains through the use of natural materials like wood and stone. The thoughtfully designed exterior will feature elegant lighting, while the interior will showcase superior materials, exquisite details, opulent finishes, high-end lighting, and custom-curated art.
We aim to create an exclusive and secure community that does not allow short-term rentals, ensuring that all residents have a permanent stake in the place they call home.
Conceptual Rendering

Conceptual Rendering

Conceptual Rendering
ASHEVILLE ELEGENCE & LUXURY REDEFINED
Sitting on the beautiful, tree-lined Church Street—arguably the nicest pedestrian street in town—the Churchill provides stunning views of the Blue Ridge Mountains and the Asheville skyline. It is nestled within the tree canopy of one of the last remaining forested areas in downtown. With floor-to-ceiling windows, every glance outside offers a fresh perspective of the vibrant surroundings, bringing visual inspiration to each day.
CONDOMINIUM LUXURY.
CONDOMINIUM LUXURY.
CHURCHILL CONVENIENCE.
CHURCHILL CONVENIENCE.
Inspirational Rendering

